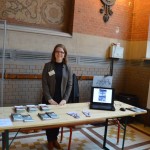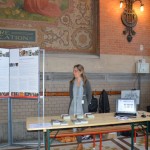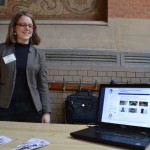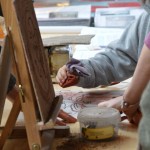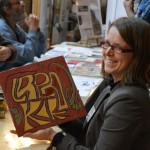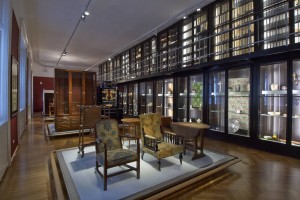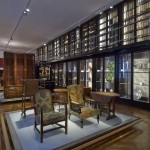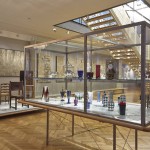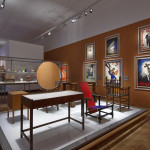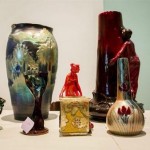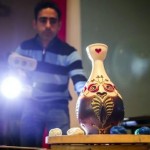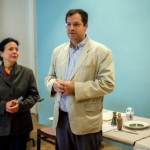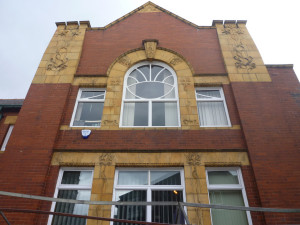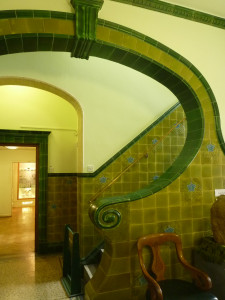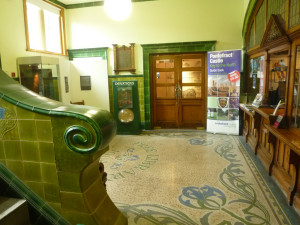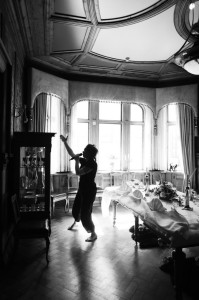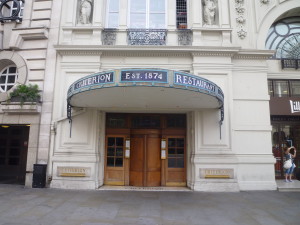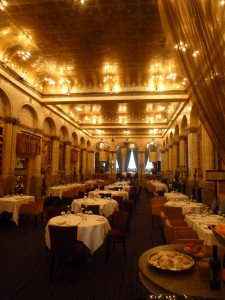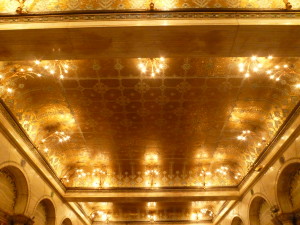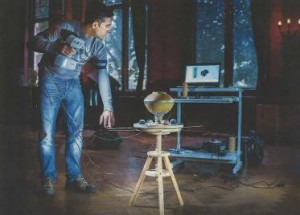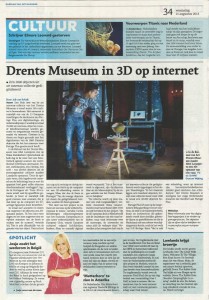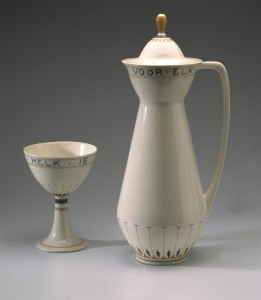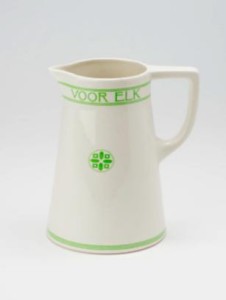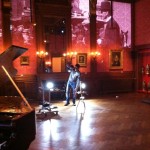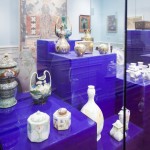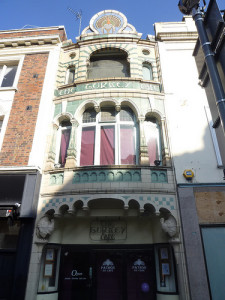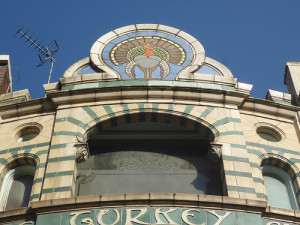Written by Karoline Schwenker
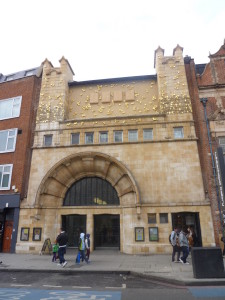 There are many different theories about how to improve the welfare of a community. Some believe building anew will provide a fresh start. Others emphasize business investments and capitalism. And yet another idea is that a community will improve if education and appreciation of the arts is encouraged. It is through this line of thinking that some of the great galleries and museums have been built. For instance, Samuel Augustus Barnett and his wife Henrietta would organise art exhibitions at the St. Jude’s school house in Whitechapel (passmoreedwards.org.uk). The annual exhibitions were such a success that eventually a building was constructed to house the event, and it was named the Whitechapel Gallery. Of course, like most educational and cultural endeavours, it can be difficult to find funding. In fact, it is only in the past couple of decades that gallery actually started receiving steady financial support. Yet, despite these struggles, the establishment has adhered to it mission of supporting local and new artists, as well as promoting appreciation for culture and education.
There are many different theories about how to improve the welfare of a community. Some believe building anew will provide a fresh start. Others emphasize business investments and capitalism. And yet another idea is that a community will improve if education and appreciation of the arts is encouraged. It is through this line of thinking that some of the great galleries and museums have been built. For instance, Samuel Augustus Barnett and his wife Henrietta would organise art exhibitions at the St. Jude’s school house in Whitechapel (passmoreedwards.org.uk). The annual exhibitions were such a success that eventually a building was constructed to house the event, and it was named the Whitechapel Gallery. Of course, like most educational and cultural endeavours, it can be difficult to find funding. In fact, it is only in the past couple of decades that gallery actually started receiving steady financial support. Yet, despite these struggles, the establishment has adhered to it mission of supporting local and new artists, as well as promoting appreciation for culture and education.
As mentioned, the first exhibition was actually organised prior to the construction of the Whitechapel Gallery. This exhibition was put on in 1881 by Barnett who was then vicar of St. Jude’s Hospital. Thousands of people attended, which lead to the exhibition becoming an annual event. It was because of the desire to continue promoting appreciation for art and history that Barnett and his wife wanted to build a permanent gallery. It so happened that around this time the building next to the Passmore Edwards Library in Whitechapel was up for sale. Barnett was able to purchase the site through a generous donation by Passmore Edwards, the very man who was the financial backer of the free library. Edwards had originally promised additional funds, but these required the gallery being named after him as the library had been. Barnett could not agree to this stipulation, for he wanted even the name of the building to reflect the fact that it was for Whitechapel residents. However, additional financial backers were found to provide the rest of the funds, and construction could be completed (passmoreedwards.org.uk). The task of building and constructing the gallery was given to Charles Harrison Townsend, a man known for his Arts and Crafts style of architecture. On this occasion many feel the gallery is representative of the Art Nouveau movement, but it is possible Townsend would have preferred to call it late Arts and Crafts (victoriaweb.org).
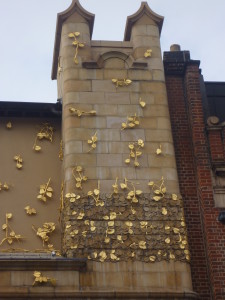 While enough funding was found to complete the building, there was not enough to match the entire amount of additional funds Edwards was going to give. As a result, the vision Townsend had for the gallery could not be completely fulfilled. The aspect that is most noticeably missed is the mosaic by Walter Crane that was meant to be positioned above the entry arch between the two towers. Despite the lack of mosaic, the building is undoubtedly attractive. Rather than using symmetry and placing the entrance at the centre of the building, Townsend chose to position the arch and double doors to the left. The asymmetry along with the keyed arch, foliage patterns, and twin towers all make the building bright and imaginative. All of this is purposefully constructed so as to emphasize the ideals set out for the Whitechapel Gallery. The original trustees wanted the gallery to introduce East Londoners to a world beyond that in which they work. The hope was to incite curiosity and encourage people to find pleasure in feeding their minds (victoriaweb.org). The building supports this by first its appearance in comparison to those structures near it. Unlike the brick and dark buildings around it, the gallery is bright and inviting. The doors open right onto the street, which provides easy access and acts as open arms inviting passersby to enter (victoriaweb.org).
While enough funding was found to complete the building, there was not enough to match the entire amount of additional funds Edwards was going to give. As a result, the vision Townsend had for the gallery could not be completely fulfilled. The aspect that is most noticeably missed is the mosaic by Walter Crane that was meant to be positioned above the entry arch between the two towers. Despite the lack of mosaic, the building is undoubtedly attractive. Rather than using symmetry and placing the entrance at the centre of the building, Townsend chose to position the arch and double doors to the left. The asymmetry along with the keyed arch, foliage patterns, and twin towers all make the building bright and imaginative. All of this is purposefully constructed so as to emphasize the ideals set out for the Whitechapel Gallery. The original trustees wanted the gallery to introduce East Londoners to a world beyond that in which they work. The hope was to incite curiosity and encourage people to find pleasure in feeding their minds (victoriaweb.org). The building supports this by first its appearance in comparison to those structures near it. Unlike the brick and dark buildings around it, the gallery is bright and inviting. The doors open right onto the street, which provides easy access and acts as open arms inviting passersby to enter (victoriaweb.org).
Whether due to the appearance of the building or the draw of the artworks, the opening of the Whitechapel Gallery in 1901 was a success. Over the six weeks that the exhibition was open, 200,000 people visited the gallery. Exhibitions in the following years similarly were successful, such as the exhibition of Jewish Art and Antiquities in 1906 and the Shakespeare Memorial and Theatrical Exhibition in 1910. However, despite the popularity of the gallery, funding was continually an issue. The first exhibition in 1901 only raised £100. The gallery needed £500 a year to survive, and donations alone would not cover this. Many prominent individuals, families, and city guilds supported the gallery, but it was difficult to find steady support. Financial struggles increased with the arrival of World War I. It was not until 1948 that these issues began to recede a little. It was in that year that the Whitechapel Art Gallery Society was formed, and their aim was to find private and business funding to support the gallery. With this help and the provision of grants from the London County Council and Arts Council, the gallery was able to not only survive but take on new exhibition projects. During the 1950s and 1960s the gallery exhibited Modernist artists and attracted higher numbers of visitors. By 1982, the funding from non-government sources was so great that the Whitechapel Art Gallery Foundation for formed. Then, in 1987, the American Friends of the Whitechapel Art Gallery Foundation Inc was formed in order to raise funds in the USA. The gallery’s circumstances only improved from there. In fact, due to the generous support of their visitors, patrons, and grants, the gallery was able to be renovated in 2009 and expand into the former Passmore Edwards Library next door (passmoreedwards.org.uk).
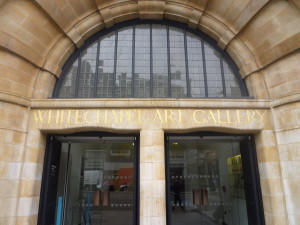 In addition to monetary concerns, many were worried that the gallery would lose sight of its original intent, which involved reaching the local community. It was always the aim of the gallery to exhibit local artists, so as to encourage the creativity and curiosity of the local people. This was certainly achieved during the 1920s when funds were low. In fact, the gallery became known as the “Working Man’s Gallery.” During this time, east and west Londoners had strong opinions of each other. The west viewed the east as low and poor. In a 1922 magazine article about the Whitechapel Gallery it is stated that this gallery is one that “the poor” might not be ashamed. It goes on to say that there is “something in the lowly air of Whitechapel that soothes the mutual enmity between the lion and the lamb.” The writer refers to the “West End Jekylls” being able to actually find enjoyment in the territory of the East London “Mr. Hyde” (RRT 1922). While there will always be those in need of education or improvement in their circumstances, it is harsh to term such people as the Hydes of society. There is no reason that those from the West End should be surprised to find culture in the East side of London at that time. Perhaps the knowledge that such opinions were held about them encouraged those in Whitechapel to support their gallery and take pride in their work in spite of what others thought.
In addition to monetary concerns, many were worried that the gallery would lose sight of its original intent, which involved reaching the local community. It was always the aim of the gallery to exhibit local artists, so as to encourage the creativity and curiosity of the local people. This was certainly achieved during the 1920s when funds were low. In fact, the gallery became known as the “Working Man’s Gallery.” During this time, east and west Londoners had strong opinions of each other. The west viewed the east as low and poor. In a 1922 magazine article about the Whitechapel Gallery it is stated that this gallery is one that “the poor” might not be ashamed. It goes on to say that there is “something in the lowly air of Whitechapel that soothes the mutual enmity between the lion and the lamb.” The writer refers to the “West End Jekylls” being able to actually find enjoyment in the territory of the East London “Mr. Hyde” (RRT 1922). While there will always be those in need of education or improvement in their circumstances, it is harsh to term such people as the Hydes of society. There is no reason that those from the West End should be surprised to find culture in the East side of London at that time. Perhaps the knowledge that such opinions were held about them encouraged those in Whitechapel to support their gallery and take pride in their work in spite of what others thought.
As the years passed and World War II came to an end, condescending viewpoints of East London began to be quelled. In a 1951 magazine, the writer explains that times have changed and there is now “disgust at the very idea of ‘simple instruction for simple people’ or of ‘converting the working class to art’” (Burlington 1951). This disgust was naturally felt by the East End public, but also by sponsors of exhibitions and those in other parts of London. The writer praises the regional character of exhibitions at the Whitechapel Gallery and hopes that it will not adopt the ways of galleries in central London. The gallery was established for Whitechapel, and the writer felt it important that creativity and individuality were continually promoted (Burlington Magazine 1951).
While there have been many highs and lows for the Whitechapel Gallery when it comes to visitor numbers and funding, the gallery has continually worked to focus of local artists, education, creativity, and individuality. It is because the gallery was willing to exhibit lesser known artists, creative themes, and ambitious exhibitions that the Whitechapel Gallery can boast of being the first to exhibit many artists who are known internationally today. Of course, given the focus on local artists, many prominent British artists have shown their work, such as Mark Rothko, David Hockney, Gilbert & George, Richard Long, and Lucian Freud. Additionally, there were also exhibitions that featured artists who never exhibited in the UK or were little known in the UK. Some of these artists include Picasso and his showing of Guernica, Jackson Pollock, Frida Kahlo, Liam Gillick, and Nan Goldin (whitechapelgallery.org). Despite all these famous artists, it is not them who make the Whitechapel Gallery so remarkable. The gallery is remarkable for its struggle and journey to become what it is today, facing financial hardships and stereotypical remarks but still persevering for the sake of education and appreciation of art.
Further Reading:
Editor (1951). Editorial: the Whitechapel Art Gallery. The Burlington Magazine,93(574), 3-4.
R.R.T. (1922). The Whitechapel Art Gallery. The Burlington Magazine for Connoisseurs,40(229), 197.
http://www.victorianweb.org/art/architecture/townsend/1.html
http://www.e-architect.co.uk/london/whitechapel_gallery_building.htm
http://www.passmoreedwards.org.uk/pages/history/Libraries/Whitechapel%20art%20gallery/history%201.htm
http://www.whitechapelgallery.org/about-us/history/history-of-firsts
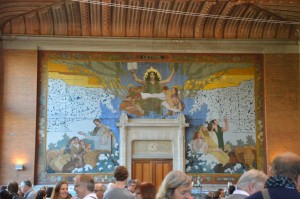 The Royal Institute for Cultural Heritage, Brussels (KIK-IRPA) took part in the Art Nouveau and Art Deco antiques and heritage restorers’ fair organized during the Biennale Art nouveau-Art Déco in October. 50 photographs of Art Nouveau objects that were digitized in the frame of the Partage Plus project were shown to the audience. Book marks promoting the project were handed out to heritage professionals, architects and fans of the Art Nouveau period.
The Royal Institute for Cultural Heritage, Brussels (KIK-IRPA) took part in the Art Nouveau and Art Deco antiques and heritage restorers’ fair organized during the Biennale Art nouveau-Art Déco in October. 50 photographs of Art Nouveau objects that were digitized in the frame of the Partage Plus project were shown to the audience. Book marks promoting the project were handed out to heritage professionals, architects and fans of the Art Nouveau period.